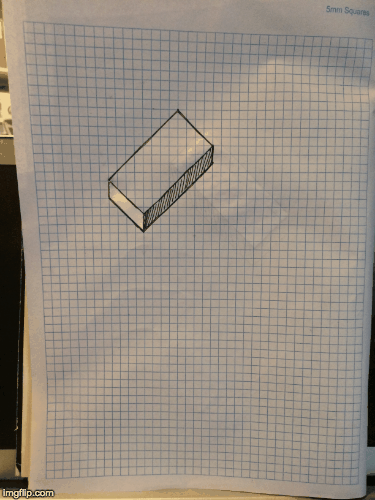Saturday, May 11, 2019
Friday, May 10, 2019
Exp 2
Theory
1. collaborative
2. users
3. function
4. diverse
5. reinvention
How does one collaborate with the changing needs of the users?
Reinvention of Space
Projects for Public Spaces. "Architecture of Place: A building that works for people." Accessed 2 April, 2019. https://www.pps.org/article/architecture-of-place-a-call-for-buildings-that-work-for-people
18 One Point Perspectives

6 Two Point Perspective
36 Textures
Chosen Textures
 |
| Digitised Continual Texture |
Moving element
Moving wall, allows users to increase, decrease, or split studio spaces according to its changing function
Sliding louvres create both an enclosed or open interior which merges with the public space below.
You can see when closed, the interior can be transformed into additional learning areas
2 Axonometric
Public space "hugged" by building reinvents the traditional academic space into an area open to both public and students, in order to successfully function as a bridge, public forum and learning area
Offices located in glass extensions from building
The second level opens up and reveals the lower level, merging the two spaces and creating a diversified meaning to each area
Lower level is open and contains unrestricted views of the level. It allows for the space to be both open to the public as a bridge and also able to be turned into additional learning space for lectures, talks, studios or meetings.
Video is 1:20 mins but music didn't crop in upload so it extends past the end of the video, apologies!
Link to slower video: (same video but slower)
Exp 2: Lumion Render File Dropbox : https://www.dropbox.com/s/1xbuwl71x8ndpu1/EXP2_z5207479.ls8s?dl=0
Subscribe to:
Comments (Atom)






































